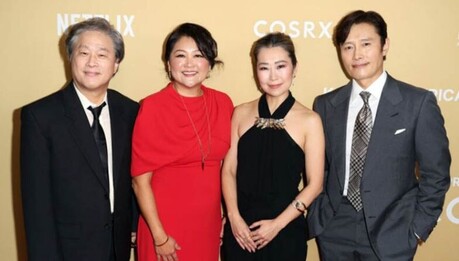A 1980s apartment in Mumbai's prestigious Worli district has been completely transformed from a locked, unused space into a sophisticated 2,000-square-foot retreat. The renovation was masterfully executed by architect Deepshikha Jaiswal Raut, principal architect at The Drawing Studio, who created a home that balances quiet sophistication with family functionality.
The eighth-floor apartment, which overlooks the Arabian Sea, had been locked away since the 1980s before the owners decided to give it new life. The clients, a young couple from creative fields who both work from home, were preparing to welcome their second child during the design process. According to Raut, "They needed a space that felt open and gentle, yet with a sense of quiet sophistication that would evolve gracefully as their children grew older."
The renovation required a complete gutting of the original four-bedroom layout to better serve the family's modern needs. The living room, bedrooms, and bathrooms were all resized and reimagined to create a more functional floor plan. The new design features two primary bedrooms - one for the parents and another for the children - along with a third room that serves as both a media room and guest suite. The fourth room was converted into an open, meditative space that functions as both a yoga studio and home office.
Raut's design philosophy was heavily influenced by her reading of books on soft minimalism and texts by renowned designer Axel Vervoordt. This inspiration led to the home's distinctive sepia-toned aesthetic that creates an inviting and cohesive atmosphere. "From the outset, the couple was drawn to a neutral palette. Their mood board reflected a preference for softer, lighter-toned wood and understated finishes - materials that feel warm and inviting without being visually overpowering," Raut explained.
The color scheme centers around "Barren Oak" by Asian Paints, which bathes the entire home in warm, muted tones. Working alongside project architect Gauri Sarang and contractors Omprakash Suthar and Rameshwar Bhadhwa, Raut utilized wood and terrazzo as the primary materials throughout the interior. "I work primarily with these two materials and with numerous such projects under my belt, it has become second nature to my design language," she noted. Light grey terrazzo flows seamlessly throughout the home, while much of the woodwork features oak with Burma teak serving as a connecting element.
One of the most innovative aspects of the design is the strategic use of light modulation through moveable screens. These dynamic elements allow spaces to open up or close off as needed, acting almost like moveable walls. "Some are opaque, others transparent, serving different purposes. One separates the living area from an adjoining room, while others act as partitions between the passage and living spaces. As light filters through them, they cast beautiful, shifting shadows on the walls and ceilings, adding a poetic dimension to both areas," Raut described.
The architect took particular care in reimagining the old window air conditioning openings, transforming them from functional necessities into sculptural elements. Drawing inspiration from the angled apertures of Le Corbusier's Notre-Dame du Haut chapel in France, these openings were reoriented to manipulate the direction and quality of light entering the rooms. This architectural detail brings a contemplative element to how light interacts with the space throughout the day.
Custom design elements play a crucial role throughout the home, with Raut and her team conceptualizing, designing, and fabricating all the light fixtures in-house. Except for two couches, all furniture pieces were also custom-made by The Drawing Studio. The artwork was specially commissioned, including pieces by Balasaheb Abhang in the entry passage and works by Aditya Krishnamurti, who is a friend of the couple. The living room features a rug by Jaipur Rugs, contributing to the home's personalized aesthetic.
Storage solutions were seamlessly integrated into the design, with the entire foyer featuring floor-to-ceiling storage and a niche with built-in seating. Workstations were strategically placed in different rooms to ensure that the couple has adequate space to work from home without disturbing each other, addressing their professional needs as creative professionals.
The completed home represents what Raut describes as "a cozy oasis that is easy to maintain, perfect for hosting, yet provides ample respite from the city's daily chaos." The neutral color palette creates a timeless, calming backdrop that allows the spatial flow and carefully selected decor to take center stage. Pops of color are introduced through rugs, planters, artworks, and accent pieces, bringing personality and warmth without overwhelming the serene atmosphere. These elements are designed to be easily updated or layered seasonally, keeping the decor dynamic and adaptable while maintaining overall cohesiveness. This flexibility ensures that the space can evolve over time as the family grows and their needs change.








