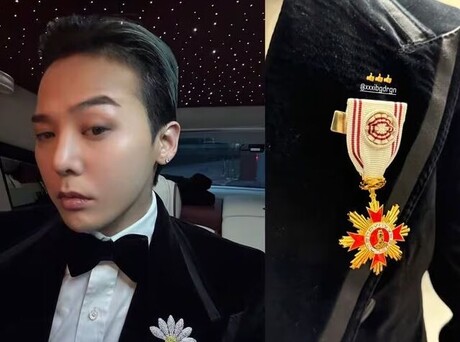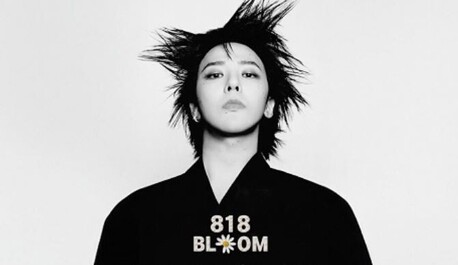A striking residential project in Yarraville, Australia, demonstrates how thoughtful architectural design can create distinct living spaces while maintaining visual flow throughout a family home. The Maree House, completed in 2024 by Circle Studio Architects, represents a successful collaboration between architects, contractors, and various specialists to deliver a unique living environment for a local doctor and her family.
The 247-square-meter residence was specifically designed to accommodate the client's passion for swimming, featuring a lap pool as both a functional amenity and visual centerpiece. Lead architect Yvonne Meng worked alongside design team members Natasha Letemina and Amber Laing to create characterful spaces with different zones and atmospheres while ensuring seamless connectivity throughout the home.
One of the project's most challenging aspects involved the technical integration of the swimming pool into the house structure. This required extensive collaboration between multiple consultants and contractors, including structural engineers R Bliem and Associates, landscape architects Mint Landscape Design, and environmental sustainability consultants Urban Digestor. The pool and house are structurally separate, with the house slab cantilevering over the pool shell, while curved terrazzo and mosaic tiles create a flush finish at the junction.
The exterior design carefully considers the existing streetscape context, incorporating white brick and painted timber battens to add texture to the façade. The entrance features warm timber lining with a distinctive blue door that serves as a focal point. This exterior material palette extends into the interior spaces, where spotted gum cladding, crazy paving, and terrazzo appear both inside and outside to create visual continuity.
Interior design emphasizes color and texture as an antidote to conventional neutral schemes. The front lounge adopts a dark, moody atmosphere that contrasts dramatically with the bright and lofty library space. Pink accents appear throughout the home in the spiral staircase, fixtures, and custom joinery, creating a cohesive design thread that connects different areas.
The home's spatial organization follows a clear zoning strategy with central circulation, 'tidy' living areas, and 'untidy' concealable spaces. Each family member has access to private spaces that can be closed off when needed. The television area is positioned at the front of the house, while the children's play area occupies the upper level adjacent to a large balcony that connects to a shaded ground-floor courtyard via the pink spiral staircase.
An essential design requirement was ensuring every room features large windows with garden views. The architects achieved this through careful placement of backyard spaces, courtyards, and balconies that maintain constant connections to outdoor areas. White brick continues from the pool area into the dining space, creating the appearance of a continuous wall that blurs the boundary between interior and exterior spaces.
The project initially began as an extension to an existing weatherboard-style cottage, but exploration of initial concepts revealed that renovation would be both expensive and thermally inefficient. Additional challenges included boundary misalignments and the existing house's proximity to southern neighbors, which blocked sunlight from their windows. The decision to build new allowed for efficient site planning and improved solar access for both the client and neighboring properties.
Sustainability considerations influenced the final design, with the upper floor centralized on the site to minimize impact on neighbors. Strategic setbacks provide natural light to the southern neighbor's windows, demonstrating how thoughtful design can benefit the broader community while meeting the client's specific needs.
The completed Maree House successfully balances functional requirements with aesthetic aspirations, creating a home that is simultaneously fun, warm, and distinctly personal. The project showcases how contemporary Australian residential architecture can integrate challenging technical requirements like swimming pools while maintaining human-scaled living spaces that respond to both family needs and neighborhood context.








