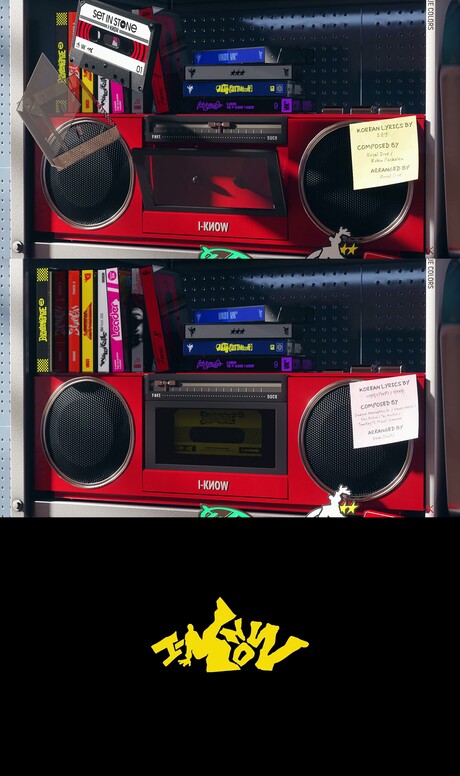Bengaluru-based design studio Multitude of Sins has transformed a former residential apartment into an innovative material laboratory using almost entirely salvaged materials. The space, dubbed 'Requiem for Ruins,' serves as both a research facility and vendor meeting space, with approximately 95 percent of its construction materials sourced from rejected samples, broken prototypes, and construction waste.
Located on the same floor as the studio's main office, the material lab represents what founder Smita Thomas describes as a 'spatial memoir of chipped tiles, warped MDF, and forgotten attempts.' The project emerged from two years of collecting discarded materials that would otherwise have been thrown away. Thomas explained that working with these overlooked pieces revealed how materials society dismisses as useless can be reimagined into functional and artistic forms when approached thoughtfully.
The laboratory consists of multiple specialized areas including a selection space, lounge, pantry, storage room, and two meeting rooms. Each area features installations crafted in collaboration with local artisans, showcasing creative reuse of waste materials. The entrance is dramatically framed by an assortment of construction debris, while a sculptural panel made from wire and lightbulbs resembling stars displays the studio's motto beside the door.
At the heart of the facility, the lounge and selection area demonstrate innovative material reuse. The studio repurposed scrap chains, perforated metal sheets, and surplus brass knobs throughout this central space. Floating bookshelves were crafted from wooden beading samples originally created for the studio's 'Pennyroyal Tea' project, paired with light fixtures made from excess acrylic sheets from another project. A striking 12-foot-long table crafted from scrap marble fragments, plywood offcuts, and mesh serves as the centerpiece of the selection area.
The material display system showcases the lab's organizational capabilities. A pegboard created from repurposed pieces of an old staircase railing can hold over 300 material samples, while a desk and storage system below features 24 wire mesh baskets sourced from IKEA. An adjacent staircase leading to future expansion space features a sculptural railing with geometric shapes made from acrylic offcuts.
Two former bedrooms were converted into specialized meeting rooms with distinct artistic installations. The vendor meeting room features a dramatic installation made from waste plywood, MDF, and blockboard pieces folded to create a three-dimensional zigzag pattern. A similar crimson installation, constructed from backlit acrylic panels and discarded junction boxes, is suspended from the corridor ceiling connecting various areas of the lab.
Creative installations continue throughout the space, including a wall clad with metal offcuts and surplus bricks arranged to resemble a steampunk-style tree. The prototype of an MDF artwork from a previous project called 'Pearls on Swine' was positioned at the top to simulate a tree canopy. The second meeting room features a bespoke ceiling treatment made from abstract MDF shapes, while the pantry incorporates plywood scraps lining the ceiling edges and a unique light fixture created from a drum dolly.
Thomas emphasized that the material lab was designed to evolve continuously over time. 'The Lab was always built with elasticity, with a structure that invites the unfinished, the discarded, the fragment,' she explained. 'Its evolution lies not in changing form, but in deepening narrative where every prototype, every overlooked sample becomes another sentence in an ever-expanding text. The Lab grows the way memory grows, not by replacing, but by layering.'
This project represents part of a growing movement toward sustainable design practices. Previously, Multitude of Sins created an eclectic restaurant interior using a mixture of reclaimed materials, demonstrating their commitment to environmental responsibility in design. The material lab serves as both a practical workspace and a powerful statement about the potential for creative reuse in the design industry, showing how waste materials can be transformed into functional and beautiful spaces through thoughtful design and collaboration with local craftspeople.








